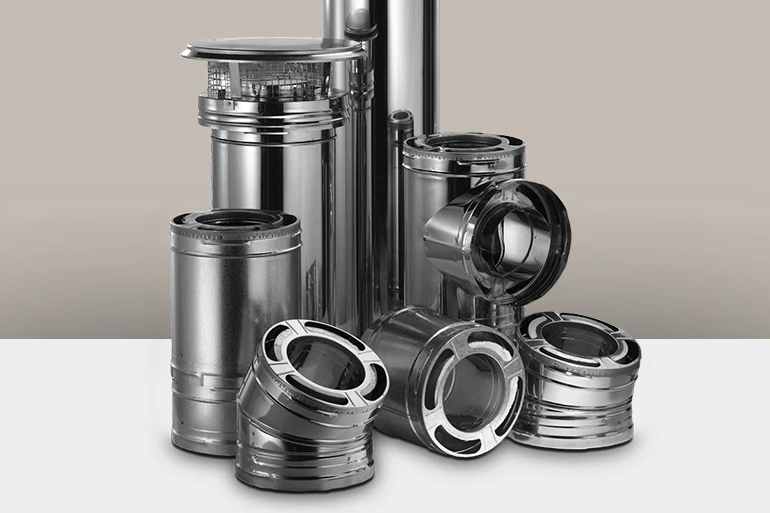DuraPlus Chimney Pipe Installation Guide
DuraPlus Chimney Pipe by Simpson Duravent is a triple-wall, all-fuel chimney for use with wood stoves, fireplaces, furnaces, boilers, stoves, ranges, water heaters, or other appliances fueled by wood, oil, coal, or gas. DuraPlus chimney systems are designed to stay cool on the outside, to provide a hot draft on the inside, to boost stove efficiency, and to provide for a fire-safe design that protects both the chimney and the building. This triple-wall chimney features two insulating layers (ceramic blanket, plus air space). The ceramic blanket insulation is held securely in position, eliminating hot spots common with loose-fill type insulations. In the event of a creosote fire, the compressible blanket insulation permits the chimney liner to expand outwardly in a radial direction.


