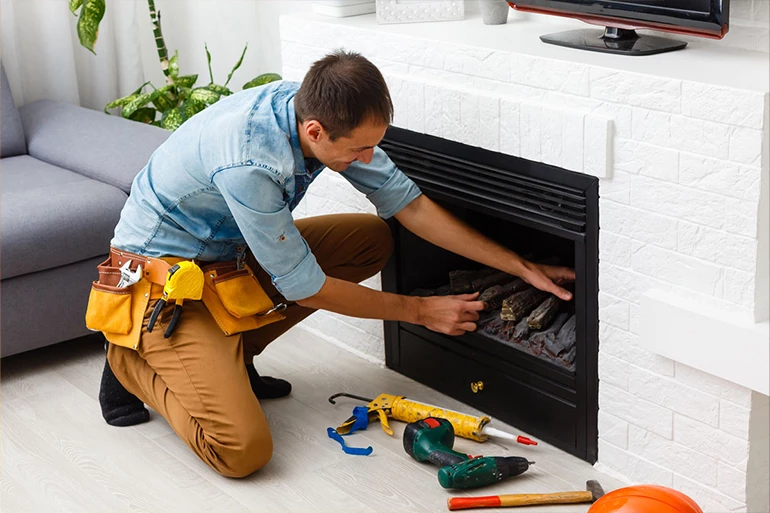5 Common Mistakes Made by Fireplace Contractors
Even for a skilled homeowner or DIY pro, installing a fireplace can be a daunting task. The installation involves attributes from many trades, including electrical, plumbing, and framing. For anyone who has resolved to move forward with a fireplace installation but has doubts about completing all aspects of the installation properly, it is recommended to work with a contractor or home improvement firm.
Installation requirements for fireplaces differ across product lines. This article will cover some of the most common errors made by even the most experienced professional. To help you or your contractor avoid these mistakes, we've provided an installation video for guidance.
Continue below for details before the video.


