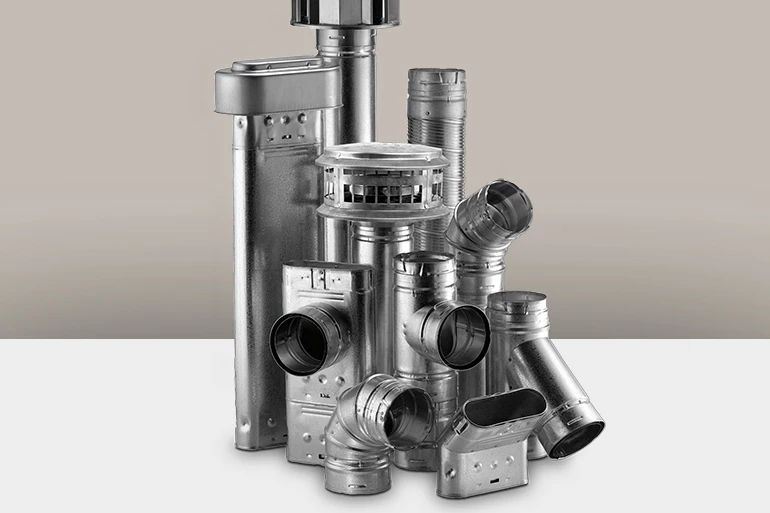DuraVent Type B Venting Installation Guide
Simpson Dura-Vent's Type B Gas Vent system is for use with natural gas or liquid propane category I and draft hood equipped appliances, and appliances tested and listed to use Type B Gas Vent for a wide range of applications, including: natural gas fireplaces, gas-fired furnaces, boilers, water heaters, and wall or space heating applications.


