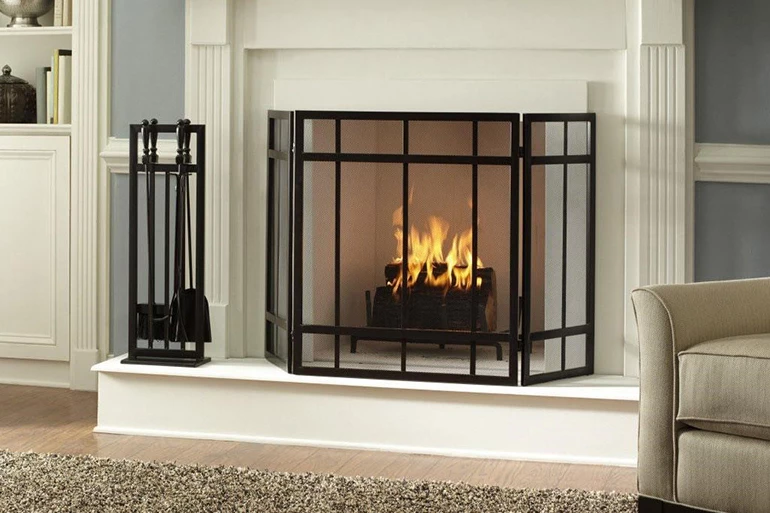How to Install a Fireplace: The Ultimate DIY Guide
Installing a fireplace can be costly and potentially dangerous, with gas fireplace installation even more challenging. By the end of this brief article, you'll have the information and resources necessary to install a fireplace safely and economically.
This article will simplify the fireplace installation and guide you through every aspect. Whether you hire a contractor to install your fireplace or do it yourself, please take full advantage of our free fireplace installation checklists to ensure you get the job done right.
Planning and Considerations
Regardless of the fuel type, there are common design aspects of all factory-built fireplaces that must be taken into consideration when planning a DIY installation. Factory-built fireplaces are a prefabricated sheet metal system that relies on clearances to combustibles to operate safely. The modular design offers a cost-effective alternative to a traditional site-built masonry fireplace.


